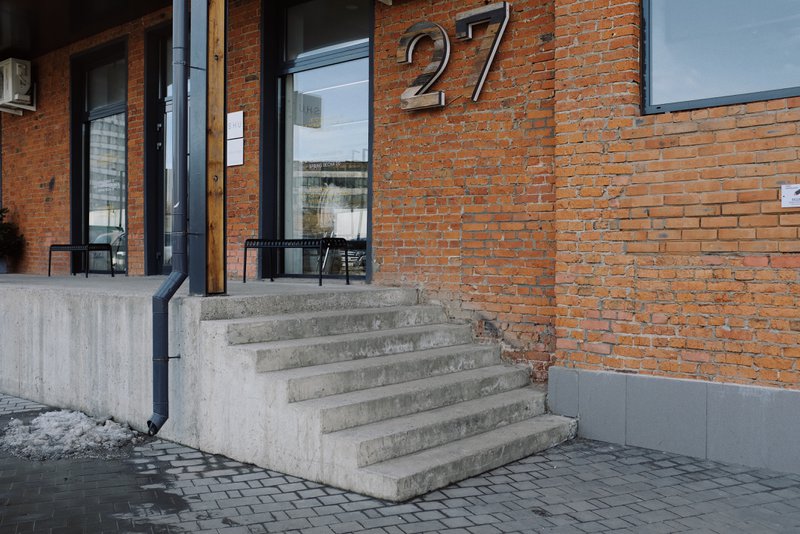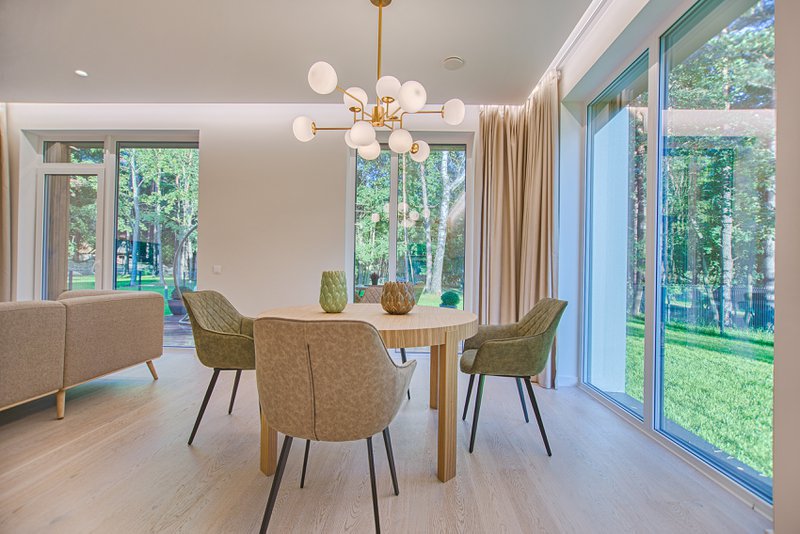1. “Why do I need a plan for a wall?”
In a nutshel, submitting a building plan is a legal requirement set in the National Building Regulations and Building Standards act. Meaning it “should” be applicable throughout the country. This is a requirement for any new building, alteration or addition, boundary walls, tool sheds, garages and swimming pools just to name a few.The aim of this law is to maintain public health and safety and to protect the built environment against unsound architecture and construction.Some people often ask “why is it that this seems to be a requirement in some areas but not in others?”The simple answer to this is “Lack Of Law-Enforcement.” Others may argue that local authorities lack the capacity to monitor/manage every area purely because of scale, especially in the bigger metropolitan cities. Which is understandable, but on the other hand, the truth of the matter is some people are just not doing their job 😴. #sleepingonthejob

2. “How long will it take for the plan to be approved?”
Well..., it depends largely on the size and complexity of the building. But in general, for buildings smaller than 500 square metres, it should take between 4-6 weeks. And for buildings larger than 500 square meters 8-10 weeks.Another important consideration is that your plan is not always guaranteed to be approved. It could also be rejected. If that's the case, the council will give you the reasons as to why your application has been rejected, and also make recommendations as to how the non-approval can be remedied.Tip: Its always a good idea to continuously follow up on the progress of the plan with the plan examiners/ building inspectors, incase someone is #sleepingonthejob. I do this on a two-weekly basis.
3. “Why do I need an engineer?”
An engineer is usually required for any new development, be it a new house, major renovations, a wall higher than 1,8 metres, and even a carport.An engineer is needed in order to certify the structural integrity of a building. They also provide design drawings for structural elements such as the concrete floors, slabs, steel structures, staircase as well as the roof design. They assist with technical advice on the best suited structural system for your building.They may also be required to examine the soil condition and whether or not it is suitable to build on specific land.An engineer is required to be registered with ECSA, the Engineering Council of South Africa. And you can confirm whether or not your engineer is registered by clicking here.

4. “A plan expires?”
Yes...it actually does. A building plan expires one year after approval. And should you wish to renew your application, you would have to resubmit the plan and pay an administration fee required for the renewal of the plan.So it's best to plan in advance (financially) and make sure that you will be prepared to complete your building work within a year.

5. “What is a building line?”
In simple terms, this is the line that restricts how far one can build. Lol’ yes... that time when you thought your house was your house and you can do whatever you want on it 😂😂😂.This is pretty much an invisible line on your property that tells you how far you should build. Building lines are typically 3m from the street frontage and 2m from the side and rear of the property.But...Building lines vary from one local authority to the other, and from one area to another. They can also differ depending on whether your property is close to a highway or the main road. So it's best to confirm with your local town planner regarding this.

6. “Why do I need neighbours consent?”
This is usually required should you be building over the building line 👆🏽.A neighbours consent is a letter that states that your neighbour is aware of the new developments you want to make on your property and has no objection against then. This is especially if the development will be affecting a particular neighbour or should you be planning on relaxing a building line, meaning that you’ll be building very close to your neighbour.This is why you need to be friends with your neighbour 😉. #loveyourneighbourasyouloveurself

7. “Do I need to submit a plan for internal alterations such as changes to doors and windows?”
In short No. Just make sure that the window or door being changes do not affect a load-bearing wall. If this is the case, then you would need to consult a professional engineer for advice, as well as submit building plans.Also, if the changes you are making mean that you are widening the openings, then you would need to submit a plan.

8. “Do I need to submit a plan if I want to change the roof material?”
If your roof is old and has gone through the most rains and storms during the years (wear and tear), and you simply want to replace it with similar material, then you would not be required to submit a plan.But...if you wish to change the roof material completely or the roof type, then it's best to get advice from a professional engineer as to whether or not the new material you wish to use will be suitable or not.



